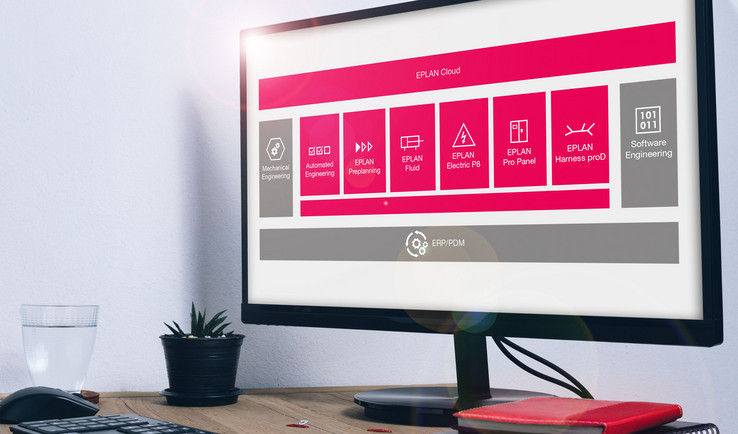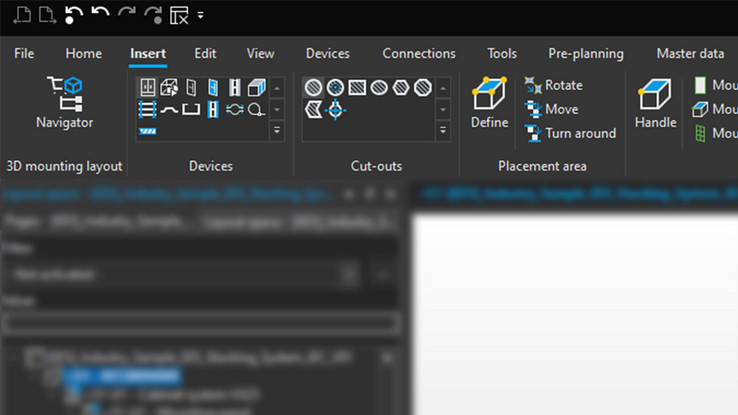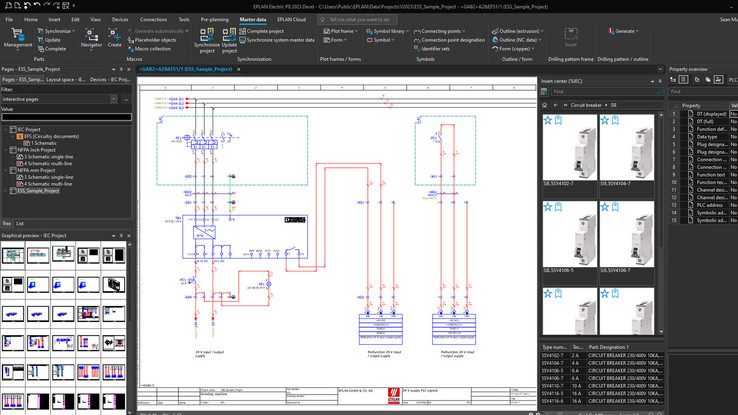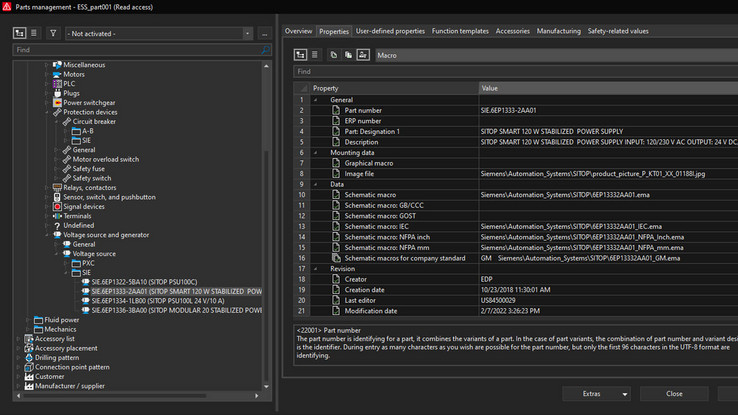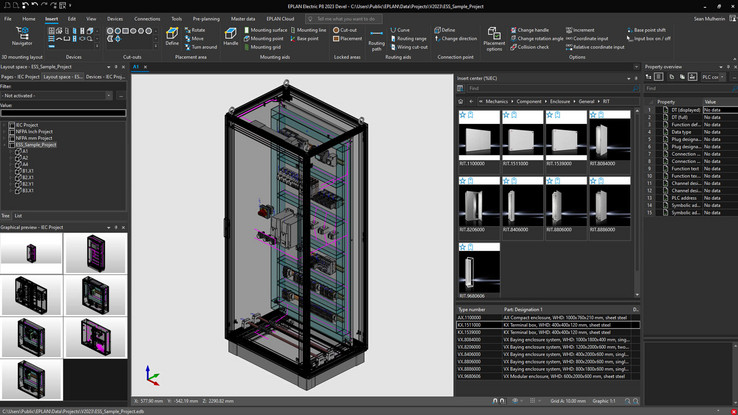EPLAN Platform
Professional engineering tools for your electrical engineering
Large selection of EPLAN engineering software from a single source
The EPLAN Platform combines powerful software for a wide variety of tasks and forms the foundation for an integrated engineering environment. We release a new version every year that provides you with new features and functions for many of our products. This way we ensure the continual development of the software and give you the opportunity to always work with the newest engineering technologies, keeping you one step ahead of the competition. EPLAN offers software for a wide range of engineering disciplines from a single source – and this is much more than traditional ECAD software. Whether preliminary planning, electrical engineering and fluid engineering plans, the designs of control cabinets and switchgear systems, and even cable harnesses: with EPLAN, you always have the right tool at hand. Furthermore, the current EPLAN Platform offers you much more in additional added value.
Discover the advantages of the EPLAN Platform
- Appealing user experience and look and feel
- Easy to use, workflow-oriented interface
- New 2D and 3D graphics core
- Cleverly connected cloud solutions
- Flexible subscription licence model
- Access to practical online services through www.eplan.com
Insights into the EPLAN Platform
EPLAN Platform 2025
Discover the highlights of our newest version of the software
The upcoming version of the EPLAN Platform focuses on even easier and more efficient use of the software.
This is made possible with faster data availability and more data depth at key points in the process for creating schematics, including in the properties overview, in Device Management, and via QR codes or images directly on symbols in the schematics.
Electrical engineers aren’t the only ones who will benefit from the newest version of the software, because professionals in control cabinet design, production and service will as well.
Your highlights
The new EPLAN Version 2025 supports users with the new macro preview in parts management. In addition to the images already provided in the current version, further device information such as the 2D model, the 3D enclosure layout and the schematics macro are available here. Electrical engineers can see at a glance which data and macros are defined, for instance for a motor, without having to go through the properties menu.
Different types of components such as cables, wires or terminal naturally have different properties that define the component and that you need for project planning. In EPLAN Version 2025, these component-specific properties are immediately available to you when you click on the component – and not just in the properties overview, but also in device management. The information displayed is fully configurable and can be individually defined for each type of component.
In EPLAN Version 2025, there is a new PDF Comment Navigator available in the ribbon bar, which facilitates collaboration between designers and for making corrections on the schematics. Users of this collaboration element additionally benefit from further enhancements to the Comment Navigator, including the option of adding your own comments, to-do lists and status updates. Tip: With EPLAN eVIEW, you can realise unlimited and cloud-based collaboration, including extensive redlining and greenlining functionality.
With EPLAN Version 2025, you can make your designs more colourful – with context-related images and QR codes that you can link to symbols and place directly on them. Thanks to the link, the image automatically adapts to any changes made in the schematics. Furthermore, the linked QR code offers you much more data depth; just scanning it leads you directly to installation instructions and servicing information. It helps make your schematics more quickly understandable for downstream departments and enables production, commissioning and service to carry out their tasks more quickly.
Dependencies between cables and components, for example with a current transformer, are automatically displayed in the new version of EPLAN Electric P8 and transferred to connection or cabling lists. This means that time-consuming correction loops due to missing cables can be avoided. The mechanical cable connection is also available for panel building and control cabinet construction in EPLAN Pro Panel. The software automatically recognises the dependencies between components and cables, and routes the cable through the component without manual intervention.
Correctly defining prefabricated cables in EPLAN Electric P8 and precisely wiring them virtually with EPLAN Cable proD
Prefabricated cables are the method of choice for machine cabling. The challenge lies in the correct definition in the schematics as well as calculating the right cable lengths. EPLAN has found an efficient solution for both in the upcoming version – enhancements in EPLAN Electric P8 in conjunction with the new EPLAN Cable proD make machine cabling a breeze. EPLAN Cable proD, the new product available starting in summer, serves as the interface between the 3D model from MCAD systems and the right cabling information from EPLAN Electric P8. It allows cables to be precisely defined, routed and ordered in the correct lengths.
eLearning courses, engineering templates, guided installation, and more
Practical services await you at www.eplan.com: for instance, use our engineering templates for your daily work. And with our eLearning courses, you can familiarise yourself with our software via interactive online tutorials. Register now* and discover it all!
*Technical requirement is the creation of an EPLAN ID linked to your company organisation


