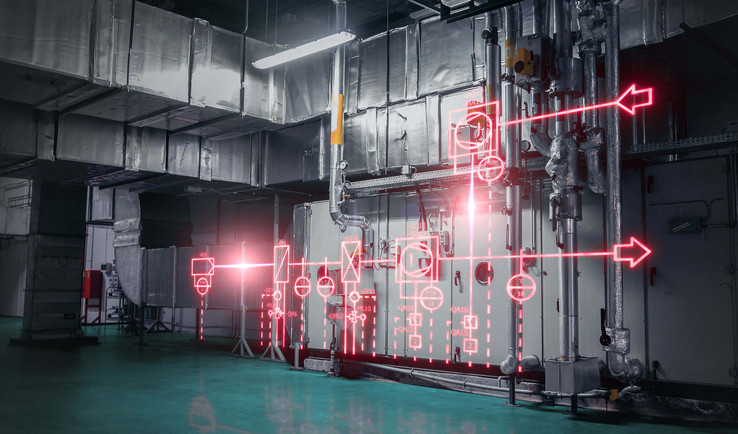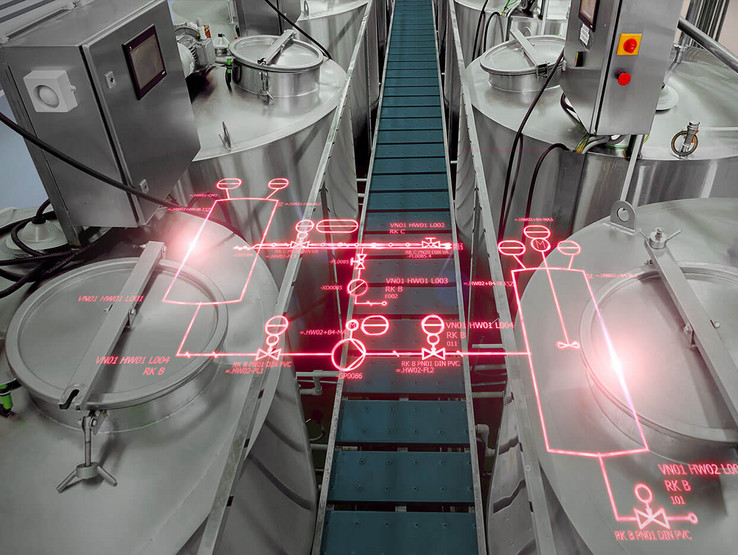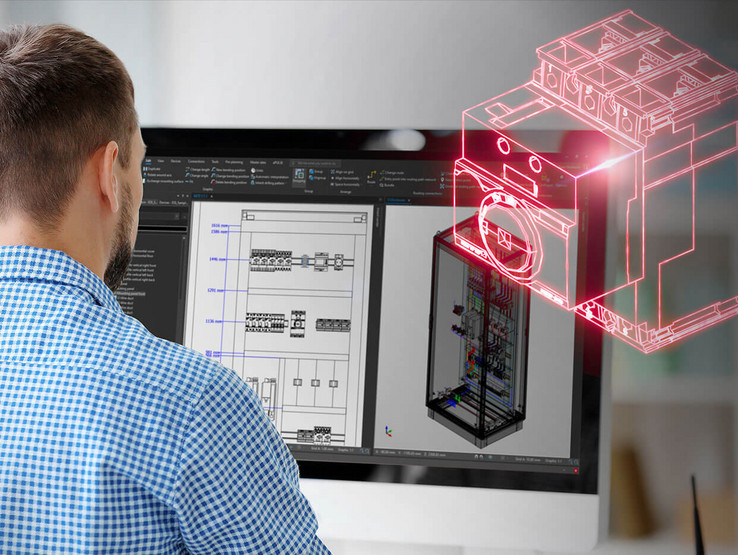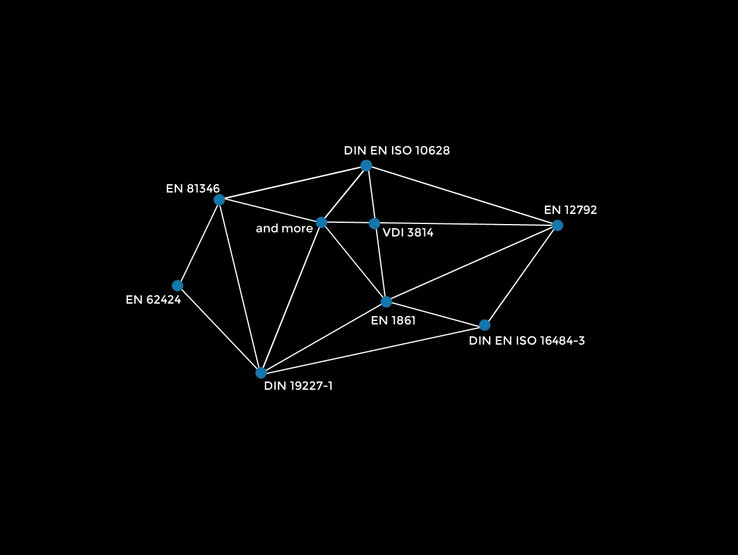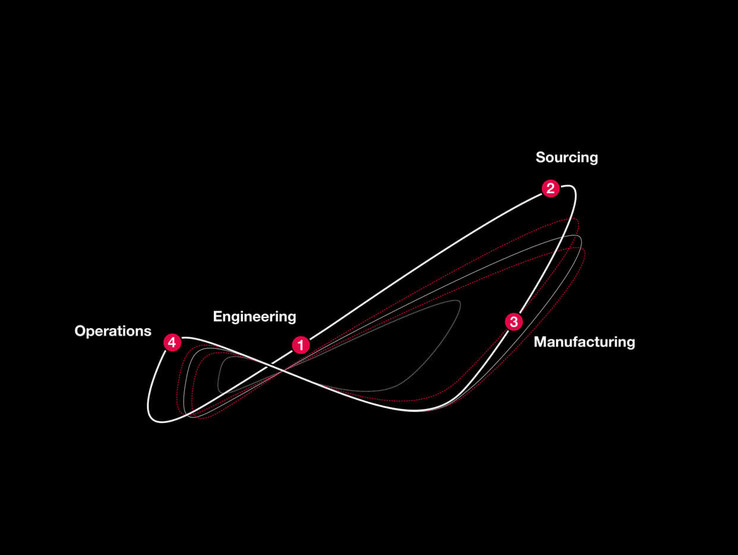Building Automation
Interdisciplinary Automation of Your Building Planning
To ensure cost-effective engineering processes, architects, engineers, planning offices and construction companies need a transparent foundation of information and efficient digital tools. EPLAN solutions make it possible for you to work in an interdisciplinary way with integrated data for building automation – for instance, you can quickly and easily plan electrical and control cabinets installed in buildings. Improved data consistency enables you to effectively increase the productivity of your planning processes as regards quality, time and expenditures.
Building Automation – A Central Part of Modern Facilities Management
Building automation includes the entirety of monitoring, control, regulation and optimisation equipment in a building, thereby making it an important part of technical facilities management.
BIM, Smart Building – New Potential With the Digital Twin
Every planning office is familiar with it – software-based building information modelling, or BIM. It allows a virtual building model to be created that is then used, for instance, as the foundation for cost calculations and task planning during the construction phase. Another element is the area of smart building, where real-time information about the building is delivered across its entire life cycle and beyond. However, a complete digital twin can do much more than this: it receives building data from all sources, including physical and system sources. What’s more is that the data is further enhanced to create a completely digital image as well as to simulate “what-if scenarios”. The digital twin is therefore a powerful, spatially oriented data model – a virtual prototype of your building, for instance, but also of the installed systems and control cabinets.
Building Technology – Information for all Industries at a Glance
You can find out more and about best practices in our industry overview for the building technology sector.


